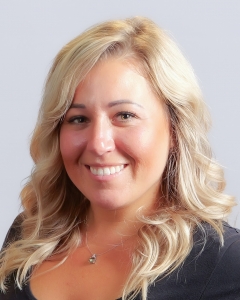For Sale: Saint Paul MLS# 6685425




























































































Active
$875,000
Single Family: 2 Stories
5 br • 4 ba • Built 1951
2,760 sqft • 0.13 acres
St. Paul schools
MLS# 6685425

Ask Mattie:
Ask the Agent℠
Thank You!
An agent will be in contact with you soon to answer your question.
Property Description
Welcome to 2115 Hartford Avenue, a beautifully maintained home in the heart of Highland Park, one of Saint Paul's most sought-after neighborhoods. Just steps from Highland Village, Highland Bridge, and the scenic Mississippi River walking and biking trails, this home offers the perfect blend of urban convenience and residential charm. Enjoy easy access to restaurants, shopping, parks, and top-rated schools, making this an ideal place to call home.
Neighborhood highlights:
- Walkable to Highland Village�??s dining, shopping, and amenities.
- Close to Minnehaha Falls and several parks.
- Top-rated nearby schools: Horace Mann Elementary, Groveland Elementary, Highland Catholic, Nativity, Nova Classical Academy, SPA, Cretin Derham Hall, Highland Park Middle & Senior High, and Minnehaha Academy.
- Universities nearby: St. Catherine's, St. Thomas, Macalester College, University of Minnesota, Hamline, Mitchell Hamline School of Law, and Concordia.
- Convenient bus routes and easy access to major highways (I-94, 494, Hwy 62, Hwy 55, I-35E & I-35W).
- Just 7 minutes to MSP Airport and 10 minutes to Mall of America
- Short drive to downtown Saint Paul and Minneapolis for work and events.
Originally built with classic craftsmanship, this home underwent a major renovation in 2008, blending timeless character with modern convenience. Recent updates ensure move-in-ready ease while preserving the home�??s original charm.
Additional highlights include:
- Beautiful outdoor spaces with large covered front porch brick flower boxes and a stunning brick outdoor fireplace�??perfect for cozy evenings on the patio.
- Private , fully fenced-in yard for added security and enjoyment.
- Spacious 2-car insulated garage with large loft storage for extra space.
- Thoughtfully updated interior while maintaining architectural charm.
Listing
Listing Status:
Active
Contingency:
None
List Price:
$875,000
Price per sq ft:
$317
Property Type:
Single Family
City:
Saint Paul
Garage Spaces:
2
County:
Ramsey
Year Built:
1951
State:
MN
Property Style:
2 Stories
Zip Code:
55116
Neighborhood/Area:
Highland
Subdivision Name:
Suburban Acre Lts
Interior
Bedrooms:
5
Bathrooms:
4
Finished Area:
2,760 ft2
Total Fireplaces:
1
Living Area:
2,760 ft2
Common Wall:
No
Appliances Included:
- Chandelier
- Cooktop
- Dishwasher
- Dryer
- Microwave
- Other
- Refrigerator
- Washer
Fireplace Details:
Living Room
Basement Details:
Finished
Exterior
Stories:
Two
Garage Spaces:
2
Garage Size:
624 ft2
Air Conditioning:
Central Air
Foundation Size:
915 ft2
Foundation Dimensions:
29x32
Handicap Accessible:
None
Heating System:
Forced Air
Parking Features:
Parking Garage
Unit Amenities:
- Kitchen Window
- Patio
- Porch
- Primary Bedroom Walk-In Closet
- Walk-In Closet
Exterior Material:
- Fiber Board
- Fiber Cement
Pool:
None
Roof Details:
Asphalt
Rooms
1/4 Baths:
None
Full Baths:
2
Half Baths:
None
3/4 Baths:
2
Bathroom Details:
Main Floor 3/4 Bath
Dining/Kitchen:
Separate/Formal Dining Room
| Second Level | Size | Sq Ft |
|---|---|---|
| Bedroom 2 | 14 x 9 | 126 |
| Second Level | Size | Sq Ft |
|---|---|---|
| Bedroom 3 | 14 x 9 | 126 |
| Second Level | Size | Sq Ft |
|---|---|---|
| Bedroom 4 | 12 x 11.5 | 132 |
| Second Level | Size | Sq Ft |
|---|---|---|
| Bedroom 1 | 13.5 x 12.5 | 156 |
| Second Level | Size | Sq Ft |
|---|---|---|
| Primary Bathroom | 8.5 x 8 | 64 |
| Second Level | Size | Sq Ft |
|---|---|---|
| Walk In Closet | 8.5 x 8.5 | 64 |
| Second Level | Size | Sq Ft |
|---|---|---|
| Bathroom | — | — |
| Main Level | Size | Sq Ft |
|---|---|---|
| Dining Room | 14 x 9 | 126 |
| Kitchen | 12 x 8.5 | 96 |
| Bathroom | — | — |
| Dining Room | 14.5 x 9 | 126 |
| Living Room | 16.5 x 15.5 | 240 |
| Porch | 15 x 6 | 90 |
| Patio | 26 x 25 | 650 |
| Garage | 24 x 26 | 624 |
| Basement Level | Size | Sq Ft |
|---|---|---|
| Bedroom 5 | 11 x 10.5 | 110 |
| Family Room | 19.5 x 11 | 209 |
| Laundry | 7 x 7 | 49 |
| Utility Room | — | — |
| Bathroom | — | — |
| Office | — | — |
Lot & Land
Acres:
0.13
Geolocation:
44.923679, -93.189671
Lot Dimensions:
44 x 126
Zoning:
Residential-Single Family
Schools
School District:
625
District Phone:
651-767-8100
Financial & Taxes
Tax Year:
2024
Annual Taxes:
$11,118
Lender-owned:
No
Assessment Pending:
No
Taxes w/ Assessments:
$11,118
Association Fee Required:
No
Association Fee:
None
Miscellaneous
Fuel System:
Electric
Sewer System:
City Sewer/Connected
Water System:
City Water/Connected
Mortgage Calculator
Use this calculator to estimate your monthly mortgage payment, including taxes and insurance. Simply enter
the price of the home, your down payment and loan term. Property taxes are based on the last
known value for this property or 0.012 of property
price when data is unavailable. Your interest rate and insurance rates will vary based on
credit score, loan type, etc.
This amortization schedule shows how much of your monthly payment will go towards the principle and how
much will go towards the interest.
| Month | Principal | Interest | P&I | Balance |
|---|---|---|---|---|
| Year | Principal | Interest | P&I | Balance |
Listing provided by RMLS,
courtesy of Daniel Eaton.
Disclaimer: The information contained in this listing has not been verified by TheMLSonline.com and should be verified by the buyer.
Disclaimer: The information contained in this listing has not been verified by TheMLSonline.com and should be verified by the buyer.

